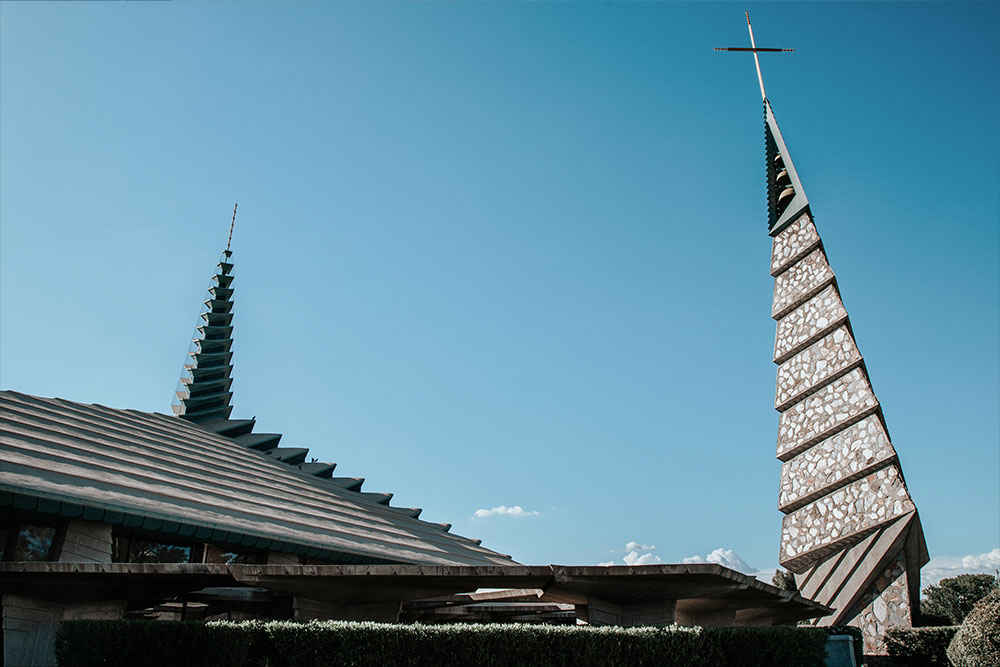


Arizona is not only extraordinary in its diverse landscapes, but also in its unique and historical architecture. The Valley is home to so many iconic buildings, each with its own story. Here’s just some of the buildings that caught my attention and are worth checking out. More to be featured in part 2!
You were lucky if you received one of the 600 invitations to the Arizona Biltmore grand opening. Upon opening, the spot became a private retreat for the most influential powerhouses at the time.
It all started in 1910, when Warren and Charles McArthur moved from Chicago to Phoenix, and decided they wanted to make Arizona a tourist destination. To achieve this, they needed to create a place that’d draw people in and give them the right accommodations. At the time of its grand opening, the hotel had over 250,000 blocks and 33,000 lbs of copper in the roof. It also had the second world’s largest gold leaf ceiling behind the Taj Mahal. It definitely was a place for the elite.
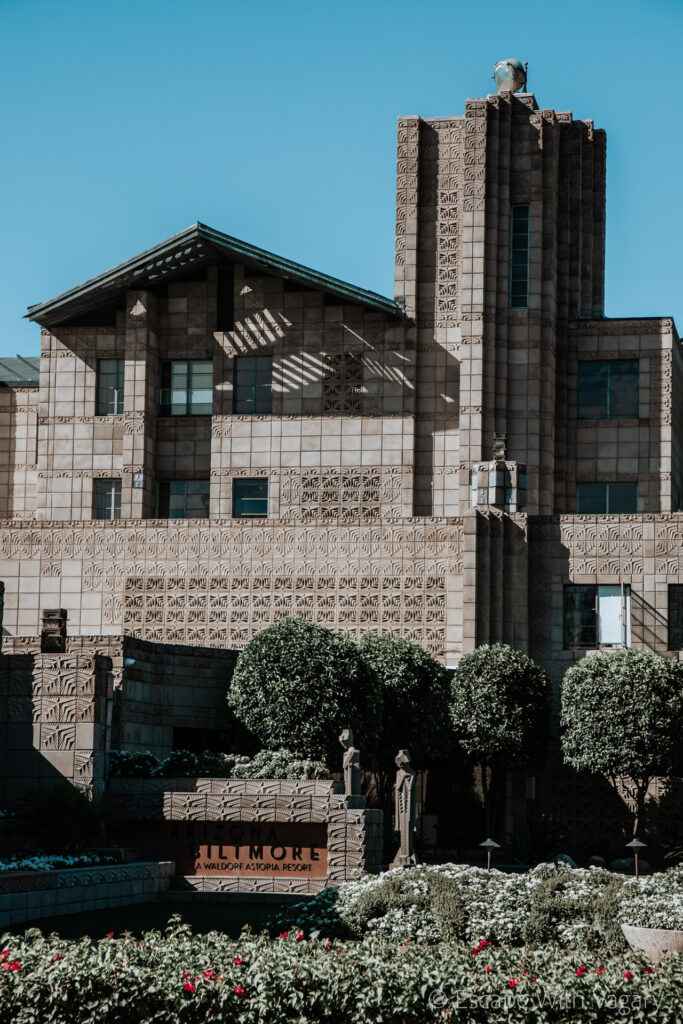
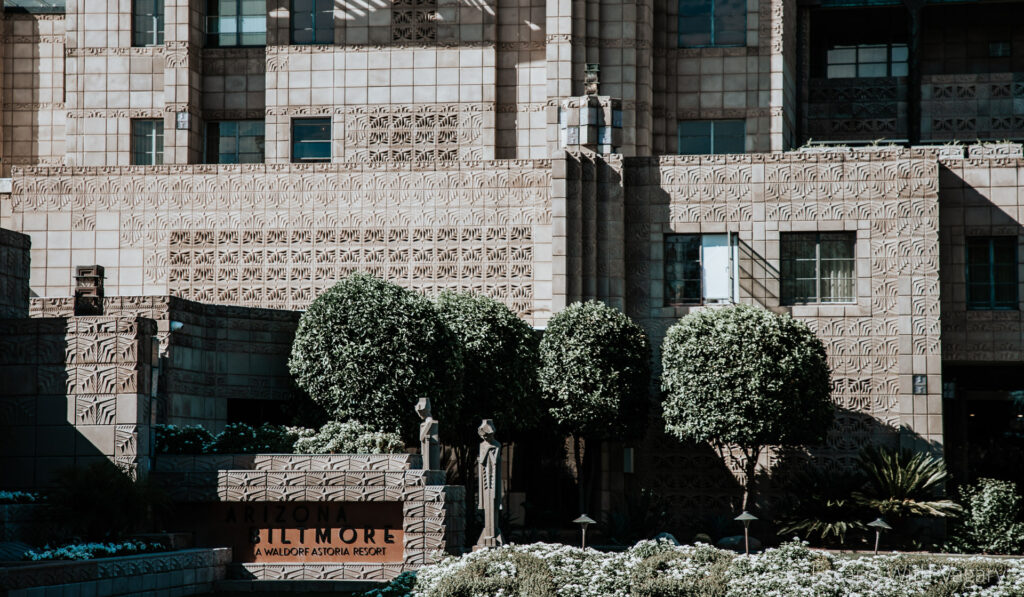
Frank Lloyd Wright’s widow donated “Saguaro Forms and Cactus Flowers,” in stained-glass that can still be seen as the centerpiece in the lobby. Throughout the years different wings and areas were added, major renovations went underway, but the original architecture has been preserved.
Today the Arizona Capitol Museum pays tribute to Arizona’s history and culture. Originally, the building was home to Arizona’s Territorial government until 1912 when it became a state. All four floors of the statehouse were used by the three branches of the new state government.
You can stop into the museum to see over 20 exhibits that showcase a variety of artifacts from different Arizona’s governors. There’s even a flag on display that was used by Teddy Rosevelt’s Rough Riders.
It’s built mostly from materials found in Arizona; malapai, granite, and copper. Added to the National Register of Historic Places in 1974, more than 70,000 people visit the museum every year.
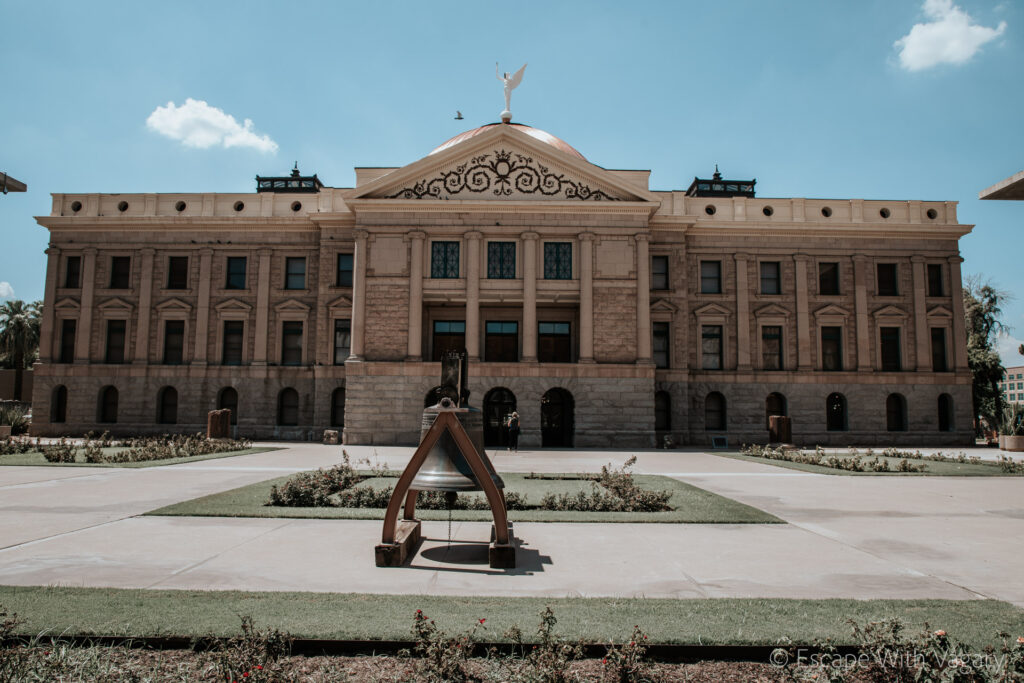
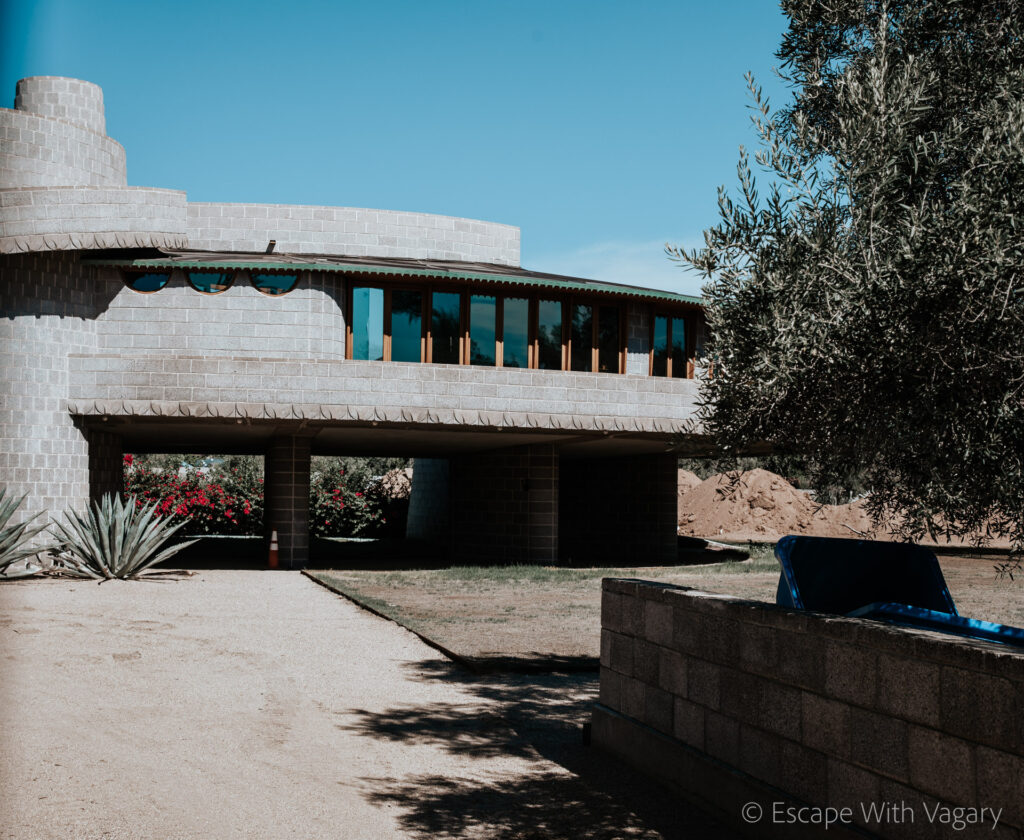
Frank Lloyd Wright built this unique home for his son, David, and daughter-in-law, Gladys. In 2022 the house was added to the National Register of Historic Places and is said to be Wright’s “last residential masterpiece.”
This home is one of three of Wright’s designs that replicates a spiral. Sitting up on raised columns, the house provides a beautiful view of the property’s citrus orchard, desert landscape, plunge pool, and shaded garden.
At this time the residence is privately owned and under restoration, having been saved from demolition.
Doctor John M. Evans was the architect behind this 1 ½ story brick home in 1893 that was added to the National Register of Historic Places in 1976. This building sticks out because it has such a distinct onion dome design. There’s nothing like it in Phoenix, so it’s hard to miss!
The home has seven rooms on the first floor, the upper level used by Dr. Evan for his office. To access the office, there’s a stairway on the exterior of the building.
Originally the First Christian Church (founded in 1952) was located in central Phoenix. Rising popularity and growth forced plans of rebuilding. Frank Lloyd Wright was brought on by the Southwest Christian Seminary in Phoenix to design a “Classical University.”
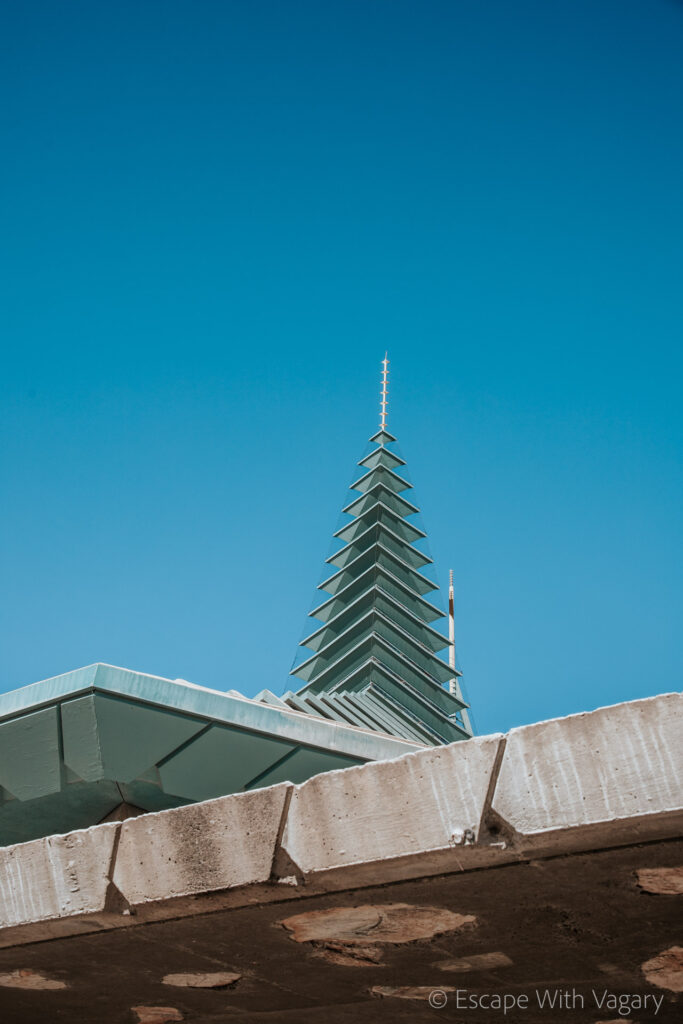
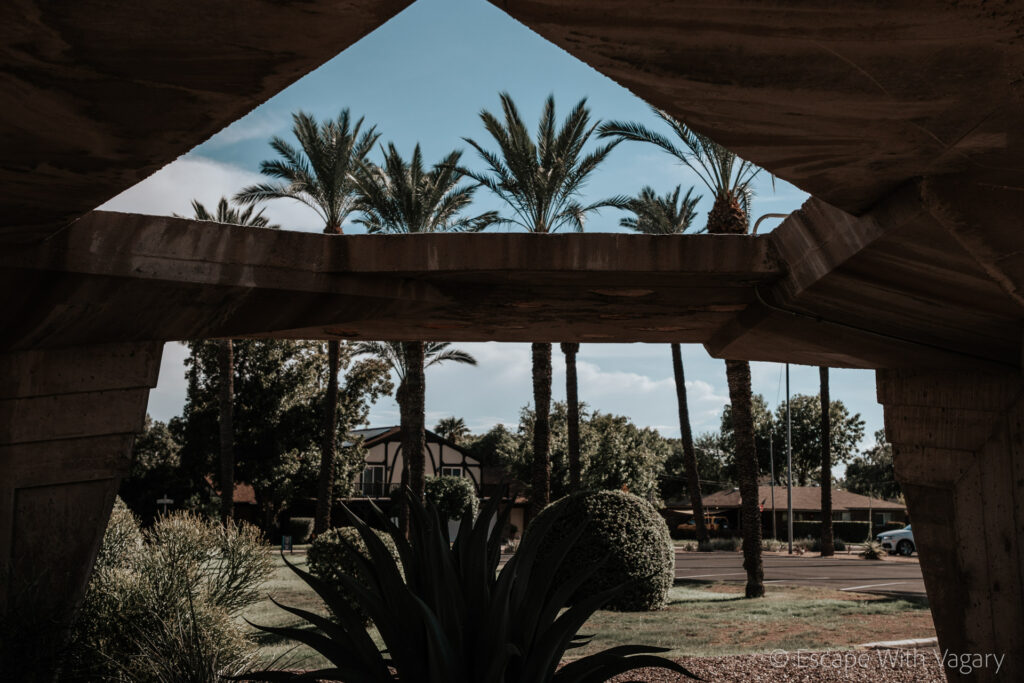
Before the project went underway, the Seminary closed, so the leadership of the First Christian church got permission from Wright’s widow to use his architectural designs for the new church. In 1971 construction was underway, and the building was completed in 1973.
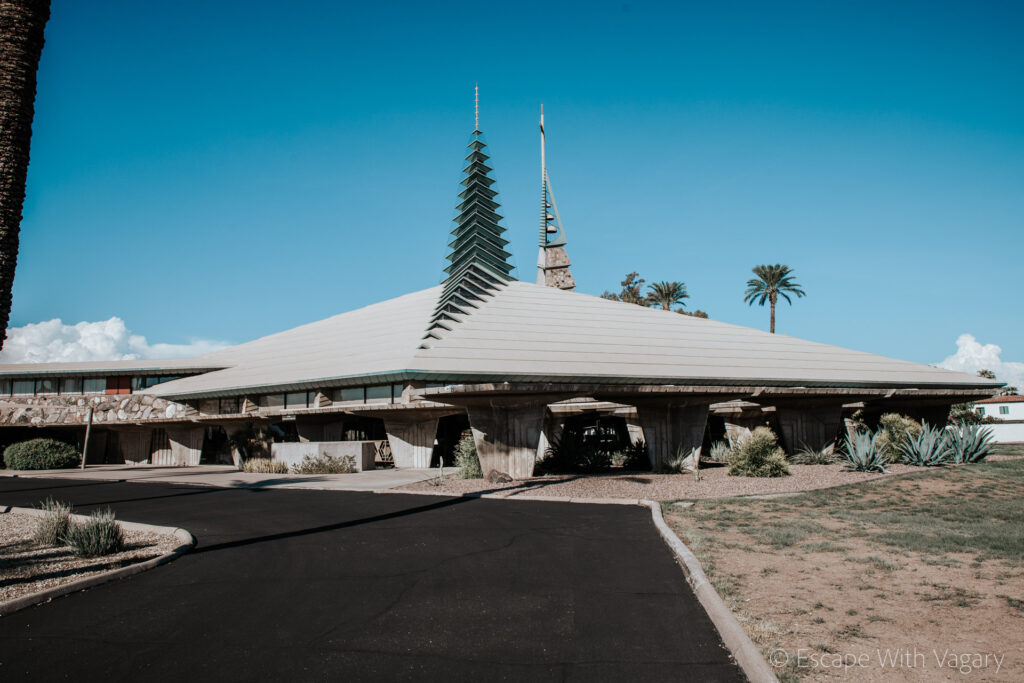
Harold Wagoner, a former Dean of the Church Architects Guild of America, called the First Christian Church one of the “ten best church buildings ever built in America.”
